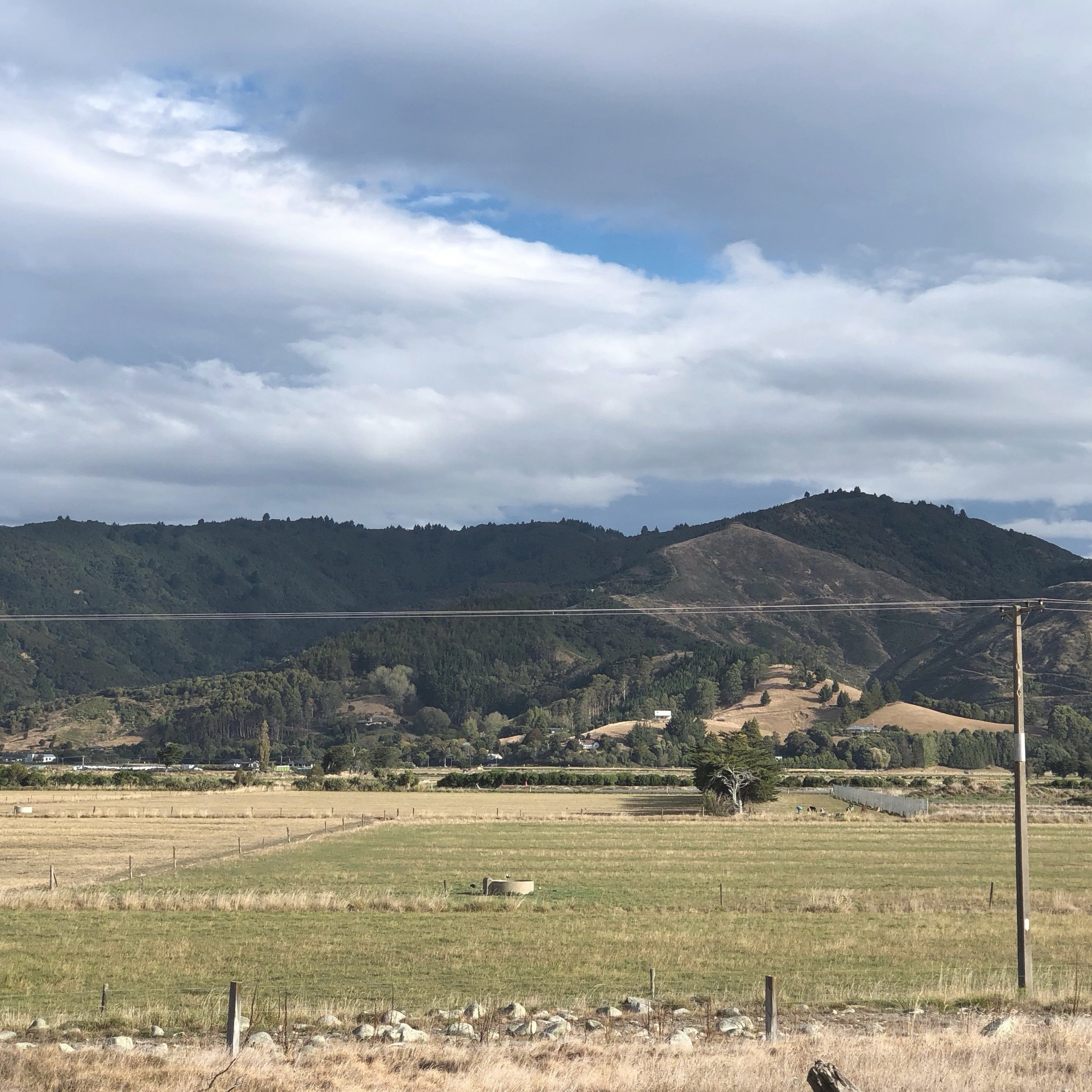
whakapuaka hut
The hut was initially conceived as the first stage of a significant residential build. The generous volume deceptively masks its very compact footprint and creates a light and welcoming home. The rational floor plan and the efficient use of space has proven so practical that the clients have since decided to inhabit the hut as their primary residence to see if the subsequent phases of the project are truly needed.
Builder: Sam Williams
Joinery: Make Furniture
Photo: Helena Alexander